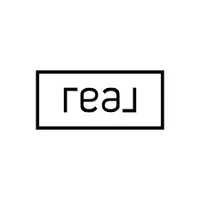3 Beds
2.5 Baths
1,632 SqFt
3 Beds
2.5 Baths
1,632 SqFt
Key Details
Property Type Multi-Family, Townhouse
Sub Type Single Family Attached
Listing Status Active
Purchase Type For Sale
Square Footage 1,632 sqft
Price per Sqft $193
Subdivision The Park At Rivers Edge
MLS Listing ID 25016740
Bedrooms 3
Full Baths 2
Half Baths 1
Year Built 1984
Lot Size 5,662 Sqft
Acres 0.13
Property Sub-Type Single Family Attached
Property Description
Location
State SC
County Charleston
Area 32 - N.Charleston, Summerville, Ladson, Outside I-526
Rooms
Primary Bedroom Level Upper
Master Bedroom Upper
Interior
Interior Features Ceiling - Cathedral/Vaulted
Fireplaces Number 1
Fireplaces Type Family Room, One
Laundry Washer Hookup
Exterior
Parking Features 1 Car Garage
Garage Spaces 1.0
Total Parking Spaces 1
Building
Dwelling Type Townhouse
Story 2
Foundation Slab
Sewer Public Sewer
Water Public
Level or Stories Two
Structure Type Wood Siding
New Construction No
Schools
Elementary Schools Hunley Park Elementary School
Middle Schools Zucker
High Schools Stall
Others
Acceptable Financing Any, Cash, Conventional, FHA
Listing Terms Any, Cash, Conventional, FHA
Financing Any,Cash,Conventional,FHA






