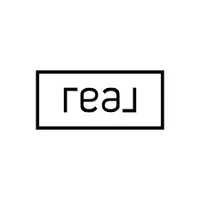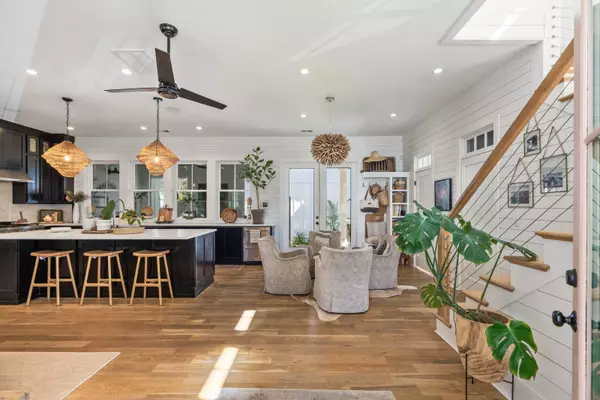
5 Beds
4.5 Baths
3,000 SqFt
5 Beds
4.5 Baths
3,000 SqFt
Key Details
Property Type Single Family Home
Sub Type Single Family Detached
Listing Status Active
Purchase Type For Sale
Square Footage 3,000 sqft
Price per Sqft $1,066
Subdivision Mt Pleasant Hgts
MLS Listing ID 25024299
Bedrooms 5
Full Baths 4
Half Baths 1
Year Built 2020
Lot Size 7,840 Sqft
Acres 0.18
Property Sub-Type Single Family Detached
Property Description
Step outside to a screened-in porch with a wood-burning fireplace and wet bar, perfect for year-round entertaining. The backyard is private and offers an ideal spot for a plunge or cocktail pool, while the fully fenced front yard provides a safe and welcoming area for kids or pets to play.
The incredible guest cottage is a rare find, complete with its own bedroom, bathroom, full kitchen, laundry, and multiple living/flex rooms ideal for long-term guests, extended family, or even potential rental income. The ADU is not included in the primary home's square footage and adds approximately 1,000 sq ft of additional living space.
Just around the corner, the new Old Village Swim Club is under construction with memberships currently being advertised, offering future residents a private neighborhood amenity.
Additional features include:
-- Whole-house water filtration system
--Built-in electric car charger
--Encapsulated crawlspace with dehumidifier
--Home located in X zone/no flood insurance required
All of this is located in one of Mount Pleasant's most sought-after neighborhoods just minutes from Shem Creek, Sullivan's Island, and downtown Charleston.
Location
State SC
County Charleston
Area 42 - Mt Pleasant S Of Iop Connector
Rooms
Primary Bedroom Level Lower
Master Bedroom Lower Multiple Closets
Interior
Interior Features Ceiling - Smooth, Kitchen Island, Wet Bar, Family, In-Law Floorplan, Office
Heating Heat Pump
Cooling Central Air
Flooring Other, Wood
Fireplaces Number 2
Fireplaces Type Den, Other, Two
Laundry Electric Dryer Hookup, Washer Hookup, Laundry Room
Exterior
Exterior Feature Rain Gutters
Parking Features 1 Car Garage
Garage Spaces 1.0
Fence Fence - Wooden Enclosed
Community Features Trash
Utilities Available Dominion Energy, Mt. P. W/S Comm
Roof Type Asphalt
Porch Deck, Front Porch
Total Parking Spaces 1
Building
Lot Description 0 - .5 Acre
Story 2
Foundation Crawl Space
Sewer Public Sewer
Water Public
Architectural Style Traditional
Level or Stories Two
Structure Type Cement Siding
New Construction No
Schools
Elementary Schools Mt. Pleasant Academy
Middle Schools Moultrie
High Schools Lucy Beckham
Others
Acceptable Financing Cash, Conventional
Listing Terms Cash, Conventional
Financing Cash,Conventional






