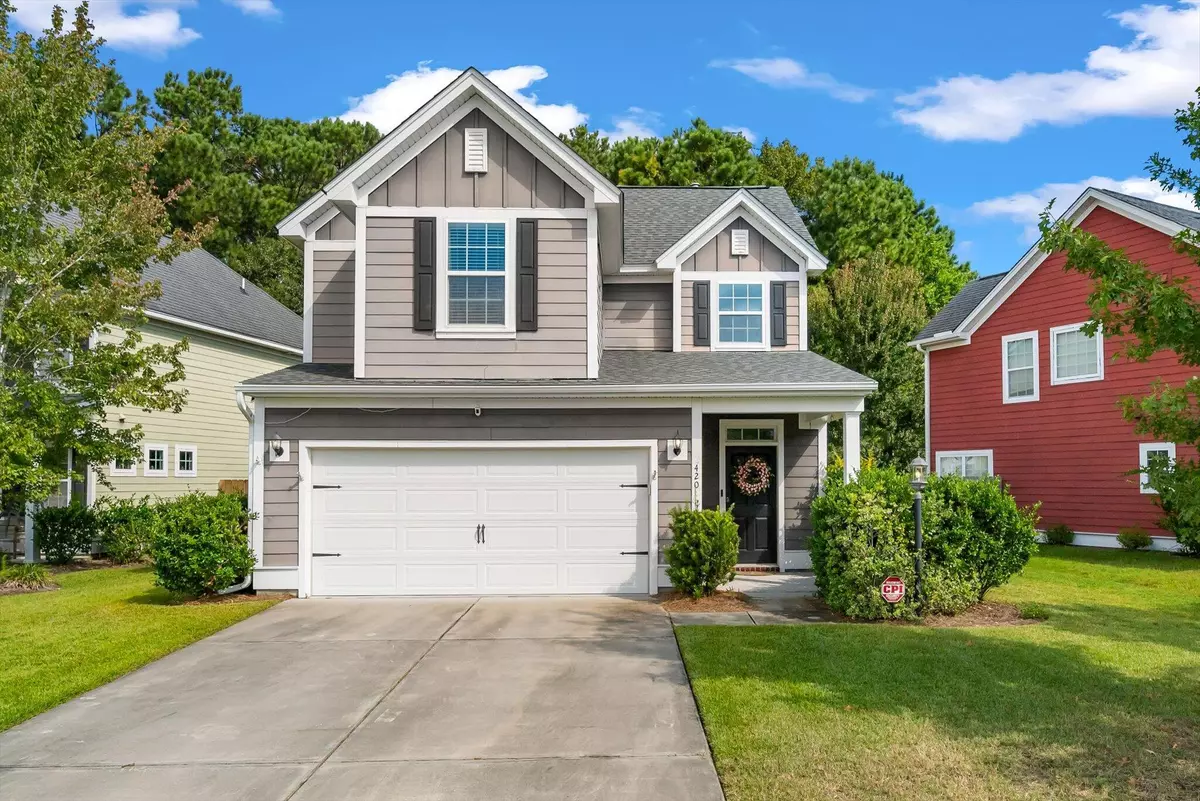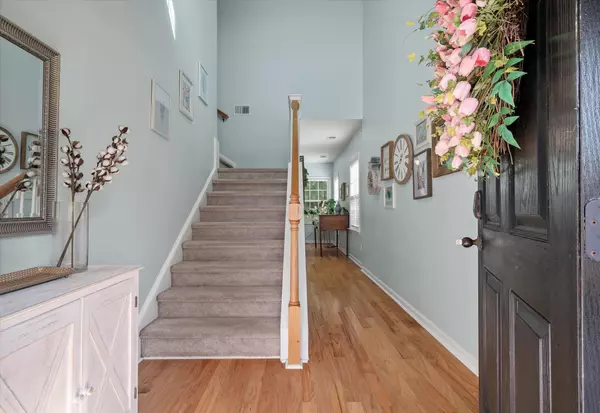
3 Beds
2.5 Baths
1,576 SqFt
3 Beds
2.5 Baths
1,576 SqFt
Key Details
Property Type Single Family Home
Sub Type Single Family Detached
Listing Status Active
Purchase Type For Sale
Square Footage 1,576 sqft
Price per Sqft $333
Subdivision Nelliefield Plantation
MLS Listing ID 25026439
Bedrooms 3
Full Baths 2
Half Baths 1
Year Built 2015
Lot Size 6,098 Sqft
Acres 0.14
Property Sub-Type Single Family Detached
Property Description
The outdoor living space is just as impressive, with a large fully fenced backyard that backs up to the woods, creating a private retreat ideal for gatherings, pets, or simply relaxing. Recent updates add even more value, with a new roof installed in July 2025 and a new hot water heater installed in 2022.
Nelliefield Plantation offers excellent neighborhood amenities including a community pool, playground, grilling area, and a walking path that leads directly to Philip Simmons High School, providing convenience and accessibility for families. Zoned for all three Philip Simmons schools; elementary, middle, and high, this home is positioned within a short drive/walk of all 3.
The location of this property adds even more value. Just 1.5 miles away is Point Hope Commons, where you can enjoy shopping, dining, medical facilities, and Publix Grocery. For commuters or those who enjoy exploring Charleston, the home is centrally located only 20 minutes from Mount Pleasant, 30 minutes from Downtown Charleston, and 30 minutes from the beaches at Isle of Palms. A nearby public boat landing also makes access to the Lowcountry waterways easy and convenient. This long-term vision for the area includes a thoughtful blend of residential, civic, and commercial spaces, ensuring continued growth and desirability for years to come. This beautiful home combines comfort, convenience, and community in one of Charleston's fastest growing areas. Don't miss your opportunity to make it yours! Note: The Hardie plank siding on the home was installed with incorrect nails. The seller has already corrected the siding on the left side of the home and is offering a $40,000 credit at closing for the buyer to complete additional siding repairs and painting, quotes are available.
Location
State SC
County Berkeley
Area 78 - Wando/Cainhoy
Rooms
Primary Bedroom Level Upper
Master Bedroom Upper Ceiling Fan(s), Walk-In Closet(s)
Interior
Interior Features Ceiling - Smooth, High Ceilings, Walk-In Closet(s), Ceiling Fan(s), Eat-in Kitchen, Family, Entrance Foyer, Pantry
Heating Electric, Heat Pump
Cooling Central Air
Flooring Carpet, Ceramic Tile, Laminate, Wood
Fireplaces Number 1
Fireplaces Type Living Room, One, Wood Burning
Laundry Electric Dryer Hookup, Washer Hookup, Laundry Room
Exterior
Parking Features 2 Car Garage, Garage Door Opener
Garage Spaces 2.0
Community Features Park, Pool, Trash
Utilities Available Charleston Water Service, Dominion Energy
Roof Type Asphalt
Porch Patio
Total Parking Spaces 2
Building
Lot Description 0 - .5 Acre, Level, Wooded
Story 2
Foundation Slab
Sewer Public Sewer
Water Public
Architectural Style Traditional
Level or Stories Two
Structure Type Cement Siding
New Construction No
Schools
Elementary Schools Philip Simmons
Middle Schools Philip Simmons
High Schools Philip Simmons
Others
Acceptable Financing Any
Listing Terms Any
Financing Any






