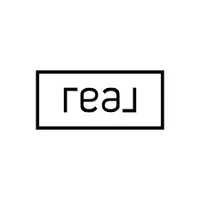
4 Beds
3 Baths
3,758 SqFt
4 Beds
3 Baths
3,758 SqFt
Key Details
Property Type Single Family Home
Sub Type Single Family Detached
Listing Status Active
Purchase Type For Sale
Square Footage 3,758 sqft
Price per Sqft $690
Subdivision Wild Dunes
MLS Listing ID 25026321
Bedrooms 4
Full Baths 3
Year Built 1981
Lot Size 0.320 Acres
Acres 0.32
Property Sub-Type Single Family Detached
Property Description
Upstairs, the luxurious primary suite offers a fully redone en suite bathroom. The second floor also includes two additional bedrooms and a full bath, with one guest suite featuring its own private porch. Step outside to one of the finest lagoon views in Wild Dunes, where you can enjoy birdwatching, evening cocktails or peaceful sunsets from the expansive deck. The large backyard with designer landscaping has been recently enhanced with a new bulkhead. On the ground level, a climate-controlled game room is the perfect space for recreation while the oversized garage provides ample storage.
This beautiful home is centrally located within the Wild Dunes community and is a short stroll to resort dining, boutique shops and pristine beach access. Wild Dunes offers a lifestyle of world-class amenities including championship golf, tennis, swimming and lively social activities. 6 Sandwedge Lane is a rare combination of luxury, convenience and coastal lifestyle.
Location
State SC
County Charleston
Area 45 - Wild Dunes
Rooms
Master Bedroom Ceiling Fan(s)
Interior
Interior Features Beamed Ceilings, Ceiling - Smooth, High Ceilings, Walk-In Closet(s), Wet Bar, Eat-in Kitchen, Family, Office, Pantry, Separate Dining, Sun
Heating Central, Electric, Heat Pump
Cooling Central Air
Flooring Ceramic Tile, Wood
Fireplaces Number 1
Fireplaces Type Family Room, Gas Log, One
Window Features Thermal Windows/Doors,Skylight(s),Window Treatments - Some
Laundry Laundry Room
Exterior
Exterior Feature Balcony, Lawn Irrigation, Lighting
Parking Features 2 Car Garage, Attached, Off Street, Garage Door Opener
Garage Spaces 2.0
Fence Fence - Metal Enclosed, Partial
Pool Pool - Elevated, Indoor
Community Features Clubhouse, Club Membership Available, Dog Park, Gated, Golf Membership Available, Marina, Tennis Court(s), Trash, Walk/Jog Trails
Utilities Available Dominion Energy, IOP W/S Comm
Waterfront Description Lagoon,Pond,Seawall
Roof Type Architectural
Porch Deck, Porch - Full Front
Total Parking Spaces 2
Private Pool true
Building
Lot Description 0 - .5 Acre, Cul-De-Sac
Story 3
Foundation Raised
Sewer Public Sewer
Water Public
Architectural Style Contemporary
Level or Stories 3 Stories
Structure Type Wood Siding
New Construction No
Schools
Elementary Schools Sullivans Island
Middle Schools Moultrie
High Schools Wando
Others
Acceptable Financing Any
Listing Terms Any
Financing Any






