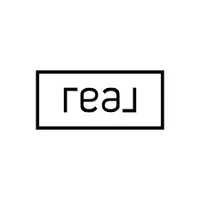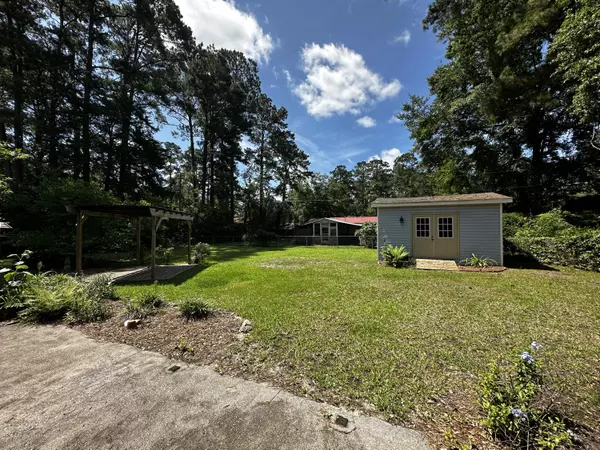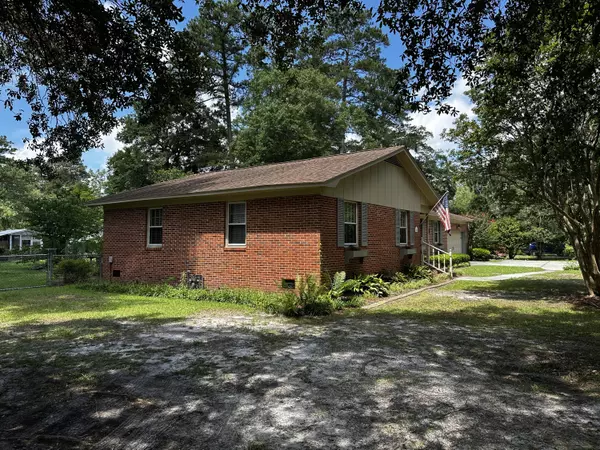Bought with The McColl Team LLC
$312,443
$319,900
2.3%For more information regarding the value of a property, please contact us for a free consultation.
3 Beds
2 Baths
1,933 SqFt
SOLD DATE : 09/15/2025
Key Details
Sold Price $312,443
Property Type Single Family Home
Sub Type Single Family Detached
Listing Status Sold
Purchase Type For Sale
Square Footage 1,933 sqft
Price per Sqft $161
Subdivision Hyde Park
MLS Listing ID 25016960
Sold Date 09/15/25
Bedrooms 3
Full Baths 2
Year Built 1976
Lot Size 0.450 Acres
Acres 0.45
Property Sub-Type Single Family Detached
Property Description
Charming brick ranch nestled in the heart of Walterboro! This beautifully maintained 3-bedroom, 2-bath home offers classic curb appeal and a spacious, functional layout. Inside you'll find hardwood floors, a bright living area, and an updated kitchen with modern appliances. The primary suite features an en suite bath, while two additional bedrooms share a full guest bath. Enjoy relaxing or entertaining in the large, fenced backyard with mature trees and a patio area perfect for outdoor gatherings. Conveniently located near downtown Walterboro, shopping, dining, and I-95 access. This home is a must-see for buyers looking for comfort, charm, and convenience.
Location
State SC
County Colleton
Area 82 - Cln - Colleton County
Region None
City Region None
Rooms
Primary Bedroom Level Lower
Master Bedroom Lower
Interior
Interior Features Kitchen Island, Ceiling Fan(s), Family, Entrance Foyer, Separate Dining
Heating Central, Heat Pump, Natural Gas
Cooling Central Air
Flooring Carpet, Ceramic Tile, Vinyl, Wood
Fireplaces Number 1
Fireplaces Type Family Room, One
Laundry Electric Dryer Hookup, Washer Hookup
Exterior
Parking Features 2 Car Garage, Attached, Garage Door Opener
Garage Spaces 2.0
Utilities Available Dominion Energy
Roof Type Asphalt
Porch Covered
Total Parking Spaces 2
Building
Lot Description 0 - .5 Acre
Story 1
Foundation Crawl Space
Sewer Septic Tank
Water Public
Architectural Style Ranch
Level or Stories One
Structure Type Brick Veneer
New Construction No
Schools
Elementary Schools Forest Hills
Middle Schools Colleton
High Schools Colleton
Others
Acceptable Financing Any, Cash, Conventional, FHA, VA Loan
Listing Terms Any, Cash, Conventional, FHA, VA Loan
Financing Any,Cash,Conventional,FHA,VA Loan
Read Less Info
Want to know what your home might be worth? Contact us for a FREE valuation!

Our team is ready to help you sell your home for the highest possible price ASAP






