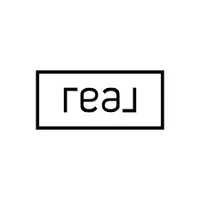Bought with Keller Williams Realty Charleston
$1,200,000
$1,200,000
For more information regarding the value of a property, please contact us for a free consultation.
4 Beds
3 Baths
1,900 SqFt
SOLD DATE : 09/22/2025
Key Details
Sold Price $1,200,000
Property Type Single Family Home
Sub Type Single Family Detached
Listing Status Sold
Purchase Type For Sale
Square Footage 1,900 sqft
Price per Sqft $631
Subdivision Harborgate Shores
MLS Listing ID 25021222
Sold Date 09/22/25
Bedrooms 4
Full Baths 3
Year Built 1985
Lot Size 0.260 Acres
Acres 0.26
Property Sub-Type Single Family Detached
Property Description
PLEASE CONTINUE TO SHOW THIS HOME. Buyer has not yet viewed the home.NO HOA! Step into this recently refreshed 4 bedroom and 3 bath home in the highly desirable Harborgate Shores community. Inside, the gourmet kitchen steals the show with sleek quartz countertops, an abundance of cabinet space, and room to entertain with ease. The main floor primary suite is your private retreat featuring a modern, spa-like bath designed for relaxation. Guest bedrooms and updated baths offer comfort for family and friends. All bedrooms have custom built closets with storage.This home has lots of options to expand your living space.Seller is a licensed SC RealtorOutside, the large lot is graced with stately live oaks, creating a serene backdrop for outdoor living. Whether you're looking for a full-time residence or a coastal getaway, this home blends location, style, and charm in one perfect package.
Location
State SC
County Charleston
Area 42 - Mt Pleasant S Of Iop Connector
Rooms
Primary Bedroom Level Lower
Master Bedroom Lower Ceiling Fan(s), Garden Tub/Shower, Multiple Closets, Walk-In Closet(s)
Interior
Interior Features Ceiling - Cathedral/Vaulted, Ceiling - Smooth, High Ceilings, Garden Tub/Shower, Kitchen Island, Walk-In Closet(s), Ceiling Fan(s), Bonus, Family, Entrance Foyer, Living/Dining Combo, Loft, Pantry
Heating Heat Pump
Flooring Ceramic Tile, Stone, Wood
Laundry Electric Dryer Hookup, Washer Hookup, Laundry Room
Exterior
Parking Features 1 Car Garage, Attached, Off Street, Garage Door Opener
Garage Spaces 1.0
Fence Partial
Community Features Trash
Utilities Available Dominion Energy, Mt. P. W/S Comm
Roof Type Architectural
Porch Patio, Covered, Front Porch
Total Parking Spaces 1
Building
Lot Description 0 - .5 Acre
Story 2
Foundation Crawl Space
Sewer Public Sewer
Water Public
Architectural Style Traditional
Level or Stories Two
Structure Type Brick
New Construction No
Schools
Elementary Schools Mamie Whitesides
Middle Schools Moultrie
High Schools Lucy Beckham
Others
Acceptable Financing Cash, Conventional
Listing Terms Cash, Conventional
Financing Cash,Conventional
Special Listing Condition Flood Insurance
Read Less Info
Want to know what your home might be worth? Contact us for a FREE valuation!

Our team is ready to help you sell your home for the highest possible price ASAP






