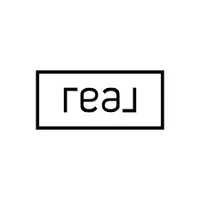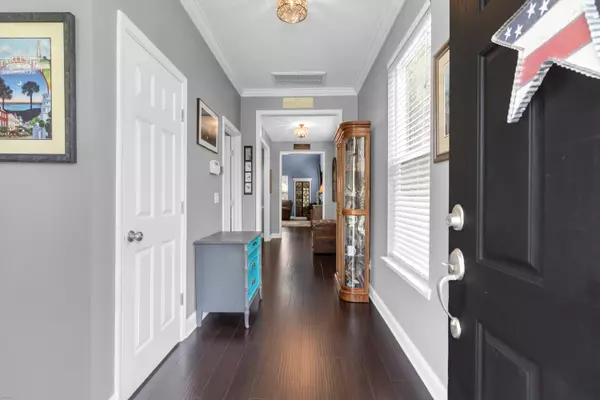Bought with Real Broker, LLC
$430,000
$425,000
1.2%For more information regarding the value of a property, please contact us for a free consultation.
4 Beds
2.5 Baths
2,877 SqFt
SOLD DATE : 09/24/2025
Key Details
Sold Price $430,000
Property Type Single Family Home
Sub Type Single Family Detached
Listing Status Sold
Purchase Type For Sale
Square Footage 2,877 sqft
Price per Sqft $149
Subdivision Brickhope Greens
MLS Listing ID 25023320
Sold Date 09/24/25
Bedrooms 4
Full Baths 2
Half Baths 1
Year Built 2012
Lot Size 7,840 Sqft
Acres 0.18
Property Sub-Type Single Family Detached
Property Description
Welcome to this incredibly well maintained home that is very stylish and inviting and with its lush landscaping located in very desirable Brickhope Greens. As you enter the home you immediately notice the beautiful dark wood flooring throughout the entire first floor as it leads you to the expansive two story family room that provides tons of natural lighting. The spacious kitchen provides a wonderful large island while preparing daily meals overlooking the family room. Also, includes a formal dining room and living room. Upstairs you'll find a Large Master suite with its corner electric fireplace that opens onto the outside porch. The fenced in backyard that backs up to a wooded area provides picturesque landscaping, brick patio and a outdoor Blackstone /Kitchen console that conveys.
Location
State SC
County Berkeley
Area 72 - G.Cr/M. Cor. Hwy 52-Oakley-Cooper River
Rooms
Primary Bedroom Level Upper
Master Bedroom Upper Ceiling Fan(s), Garden Tub/Shower, Outside Access, Walk-In Closet(s)
Interior
Interior Features Ceiling - Cathedral/Vaulted, Ceiling - Smooth, High Ceilings, Garden Tub/Shower, Kitchen Island, Walk-In Closet(s), Ceiling Fan(s), Eat-in Kitchen, Family, Entrance Foyer, Living/Dining Combo, Other, Pantry
Heating Electric, Heat Pump
Cooling Central Air
Flooring Carpet, Laminate, Other
Fireplaces Type Other
Window Features Thermal Windows/Doors,ENERGY STAR Qualified Windows
Laundry Laundry Room
Exterior
Parking Features 2 Car Garage, Garage Door Opener
Garage Spaces 2.0
Fence Privacy, Fence - Wooden Enclosed
Community Features Park, Trash
Utilities Available BCW & SA, Berkeley Elect Co-Op, City of Goose Creek
Roof Type Architectural
Porch Patio, Front Porch
Total Parking Spaces 2
Building
Lot Description Level, Wooded
Story 2
Foundation Slab
Sewer Public Sewer
Water Public
Architectural Style Traditional
Level or Stories Two
Structure Type Vinyl Siding
New Construction No
Schools
Elementary Schools Mt Holly
Middle Schools Sedgefield
High Schools Goose Creek
Others
Acceptable Financing Any
Listing Terms Any
Financing Any
Read Less Info
Want to know what your home might be worth? Contact us for a FREE valuation!

Our team is ready to help you sell your home for the highest possible price ASAP






