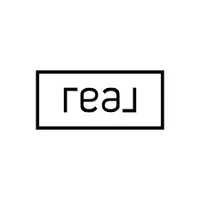Bought with The Boulevard Company
$765,000
$775,000
1.3%For more information regarding the value of a property, please contact us for a free consultation.
3 Beds
2.5 Baths
1,920 SqFt
SOLD DATE : 09/23/2025
Key Details
Sold Price $765,000
Property Type Multi-Family
Sub Type Single Family Attached
Listing Status Sold
Purchase Type For Sale
Square Footage 1,920 sqft
Price per Sqft $398
Subdivision Oyster Point
MLS Listing ID 25021095
Sold Date 09/23/25
Bedrooms 3
Full Baths 2
Half Baths 1
Year Built 2018
Lot Size 2,178 Sqft
Acres 0.05
Property Sub-Type Single Family Attached
Property Description
Welcome to Lowcountry Living in one of Mt. Pleasants most coveted communities-Oyster Point.Experience coastal living in this beautiful appointed 3BR/2.5BA townhouse, just minutes from Isle of Palms. There is a spacious 2 car garage with abundant storage. The main living area features an open-concept layout is ideal for entertaining. while the screened back porch offers tranquil pond views Upstairs, all three bedrooms are privately situated on the 3rd floor. The home also offers, Hurricane Shutters,custom lighting, and noPet Home. Oyster Point offers a resort style pool, a community dock, community tennis/pickleball courts,top tier fitness ctr, the Pavilion with gas Brick Fireplace:The buyers's capital contribution fee is 1/2% of 1% of the purchase price. Transfer fee is $75. & $250.You will find Luxury Vinyl on the main living floor.
Location
State SC
County Charleston
Area 41 - Mt Pleasant N Of Iop Connector
Rooms
Primary Bedroom Level Upper
Master Bedroom Upper
Interior
Interior Features Ceiling - Smooth, High Ceilings, Garden Tub/Shower, Kitchen Island, Walk-In Closet(s), Great, Pantry
Heating Natural Gas
Flooring Carpet, Ceramic Tile, Luxury Vinyl
Fireplaces Number 1
Fireplaces Type Gas Log, Great Room, One
Laundry Electric Dryer Hookup, Washer Hookup, Laundry Room
Exterior
Exterior Feature Lawn Irrigation
Parking Features 2 Car Garage, Garage Door Opener
Garage Spaces 2.0
Community Features Fitness Center, Pool, Tennis Court(s), Trash
Utilities Available Dominion Energy, Mt. P. W/S Comm
Waterfront Description Pond,Pond Site
Roof Type Architectural
Porch Front Porch, Screened
Total Parking Spaces 2
Building
Story 3
Foundation Raised
Sewer Public Sewer
Water Public
Level or Stories 3 Stories
Structure Type Cement Siding
New Construction No
Schools
Elementary Schools Mamie Whitesides
Middle Schools Moultrie
High Schools Wando
Others
Acceptable Financing Cash, Conventional
Listing Terms Cash, Conventional
Financing Cash,Conventional
Special Listing Condition Flood Insurance
Read Less Info
Want to know what your home might be worth? Contact us for a FREE valuation!

Our team is ready to help you sell your home for the highest possible price ASAP






