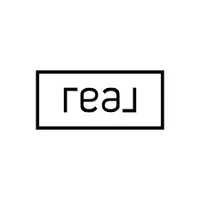Bought with Carolina One Real Estate Folly Beach
$445,000
$499,000
10.8%For more information regarding the value of a property, please contact us for a free consultation.
3 Beds
2 Baths
1,523 SqFt
SOLD DATE : 10/01/2025
Key Details
Sold Price $445,000
Property Type Single Family Home
Sub Type Single Family Detached
Listing Status Sold
Purchase Type For Sale
Square Footage 1,523 sqft
Price per Sqft $292
Subdivision Seaside Plantation
MLS Listing ID 25018088
Sold Date 10/01/25
Bedrooms 3
Full Baths 2
Year Built 1998
Lot Size 5,662 Sqft
Acres 0.13
Property Sub-Type Single Family Detached
Property Description
Seller says BRING your OFFERS! The home needs some renovation and updating! Being sold AS IS only. Great Opportunity to earn Sweat Equity! There is an unfinished room over the 2 car garage to add square footage as a bedroom or bonus room! There is new LVT flooring in the bedrooms and Living room. Some new painting is done. Fantastic neighborhood that offers a boat landing for residents use. Minutes from Folly Beach, Downtown Charleston, Parks, Playgrounds, Restaurants and Public boat ramps!
Location
State SC
County Charleston
Area 21 - James Island
Region Pemberton
City Region Pemberton
Rooms
Primary Bedroom Level Lower
Master Bedroom Lower Garden Tub/Shower, Walk-In Closet(s)
Interior
Interior Features Ceiling - Smooth, High Ceilings, Garden Tub/Shower, Walk-In Closet(s), Living/Dining Combo
Heating Central
Cooling Central Air
Flooring Luxury Vinyl, Wood
Window Features Some Thermal Wnd/Doors
Laundry Electric Dryer Hookup, Washer Hookup, Laundry Room
Exterior
Parking Features 2 Car Garage
Garage Spaces 2.0
Community Features Boat Ramp, Trash
Utilities Available Charleston Water Service, Dominion Energy
Roof Type Asphalt
Total Parking Spaces 2
Building
Lot Description 0 - .5 Acre, Interior Lot
Story 1
Foundation Crawl Space
Sewer Public Sewer
Water Public
Architectural Style Ranch
Level or Stories One
Structure Type Vinyl Siding
New Construction No
Schools
Elementary Schools James Island
Middle Schools Camp Road
High Schools James Island Charter
Others
Acceptable Financing Cash
Listing Terms Cash
Financing Cash
Special Listing Condition Handy Man Special
Read Less Info
Want to know what your home might be worth? Contact us for a FREE valuation!

Our team is ready to help you sell your home for the highest possible price ASAP






